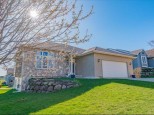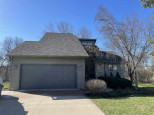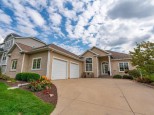Property Description for 1920 Grieg Drive, Mount Horeb, WI 53572
Welcome to the Community of North Cape Commons! Small town living minutes away from Verona and Madison. This ranch floor plan offers efficient and open main living area design means family life and entertaining will be a breeze! Including a main floor mud/laundry with built-in cubbies for organization, an open cook's kitchen, screened porch, fireplace, third car garage for tons of extra storage, tiled master shower and more! Includes 10 Year Limited Builders Warranty and a 15 year dry basement warranty. Photos & tour are of a similar model.
- Finished Square Feet: 1,696
- Finished Above Ground Square Feet: 1,696
- Waterfront:
- Building Type: 1 story, New/Never occupied
- Subdivision: North Cape Commons
- County: Dane
- Lot Acres: 0.28
- Elementary School: Mount Horeb
- Middle School: Mount Horeb
- High School: Mount Horeb
- Property Type: Single Family
- Estimated Age: 2023
- Garage: 2 car, Attached, Opener inc.
- Basement: 8 ft. + Ceiling, Full, Poured Concrete Foundation, Radon Mitigation System, Stubbed for Bathroom
- Style: Contemporary, Ranch
- MLS #: 1949655
- Taxes: $148
- Master Bedroom: 15x14
- Bedroom #2: 11x11
- Bedroom #3: 11x12
- Kitchen: 18x11
- Living/Grt Rm: 17x19
- Foyer: 7x8
- ScreendPch: 12x11
- Laundry: 7x11
- Dining Area: 12x8
- Garage: 20x21
















































































